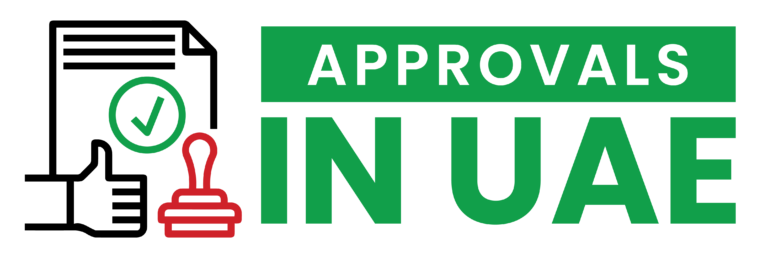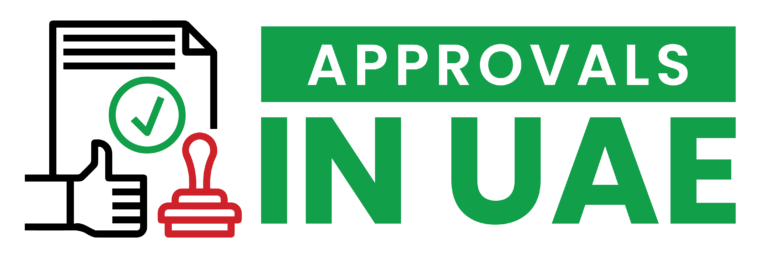A Mezzanine Floor is actually a lifted platform that is supported by steel columns and is completely independent of the host building. It allows you to create additional floor space from wasted air space above your existing work. Also, it can be used to create an extra office, production, storage, or even retail space. This may double, or even triple, the amount of space available.

Approval For Mezzanine Floor
A mezzanine Floor in Dubai or anywhere in UAE is a very cost-effective and efficient means of significantly increasing your floor space and storage capacity and are a rapid alternative to relocation with minimal disruption. Staircases, hand railings, catwalks, pallet gates, wooden floor panels, steel floor panels, goods chutes, offices & conveyors can also be included in the construction of these rack supported mezzanine systems.
As a Dubai Municipality-approved contractor, we specialize in taking approvals. Rather than focusing on the approval of authorities, we handle it for you, so you can focus on the completion of a fit-out or design work and services. It is our company’s aim to provide quality and timely delivery of projects to our clients. We have our own group of companies that provide Design /Supply /Fabrication /Modification and Installation services (foursqrllc.com). Having years of experience in design and engineering, we have our own in-house team. All necessary drawings are prepared.
As a Dubai Municipality-approved contractor, we specialize in taking approvals. Rather than focusing on the approval of authorities, we handle it for you, so you can focus on the completion of a fit-out or design work and services. It is our company’s aim to provide quality and timely delivery of projects to our clients. We have our own group of companies that provide Design /Supply /Fabrication /Modification and Installation services (foursqrllc.com). Having years of experience in design and engineering, we have our own in-house team. All necessary drawings are prepared.
- Requirements for Mezzanine floor approval
Things to be consider in mezzanine floors
• Building’s main use can be extended through use of the mezzanine floor.
• The mezzanine floors cannot have balconies or terraces, and the second mezzanine cannot be detached and used independently of the first one.
• Ground floor interior height must be at least 3 meters. There must be between 2.4 – 4 meters of height on the half mezzanine floor. A full mezzanine adds 2.6 – 3 meters to the internal height.
• In order to install mezzanine floors, existing warehouse structures must not be disturbed.
• The mezzanine floors cannot have balconies or terraces, and the second mezzanine cannot be detached and used independently of the first one.
• Ground floor interior height must be at least 3 meters. There must be between 2.4 – 4 meters of height on the half mezzanine floor. A full mezzanine adds 2.6 – 3 meters to the internal height.
• In order to install mezzanine floors, existing warehouse structures must not be disturbed.
Fire safety provisions
• All partitioned areas within the building must be equipped with smoke
detectors and tested annually by an EHS (Environment, Health, and Safety
Home)-approved fire contractor.
• On site, water-type fire extinguishers with a 9-pound capacity and carbon dioxide fire extinguishers with a 5-pound capacity are required.
• There must be sprinkler systems installed where fire hazardous materials are stored, and sprinkler systems must be tested and approved by the concerned fire department.
• On site, water-type fire extinguishers with a 9-pound capacity and carbon dioxide fire extinguishers with a 5-pound capacity are required.
• There must be sprinkler systems installed where fire hazardous materials are stored, and sprinkler systems must be tested and approved by the concerned fire department.
Documents Required For DM Approval
• Trade license copy of Tenant
• RERA (Ejari)/or Title deed
• NOC from Building owner/real estate/building management
• Affection plan (plot drawing)
• DM approved existing drawing (municipality stamped drawing (as built))
• 6. Structural stability letter
• Existing and proposed drawings
• RERA (Ejari)/or Title deed
• NOC from Building owner/real estate/building management
• Affection plan (plot drawing)
• DM approved existing drawing (municipality stamped drawing (as built))
• 6. Structural stability letter
• Existing and proposed drawings
List Of Drawings
• Key plan (high light our unit)
• Existing floor plan
• Proposed floor plan
• Flooring layout
• Ceiling layout
• Furniture layout
• Section
• Framing layout
• Structural details
• Foundation
• Material details
• Staircase details
• Existing floor plan
• Proposed floor plan
• Flooring layout
• Ceiling layout
• Furniture layout
• Section
• Framing layout
• Structural details
• Foundation
• Material details
• Staircase details
- Gallery
FAQ
Yes, we do provide DM approval for mezzanine floors. Please contact us on our mobile number 0528078039 or email to us.
Yes, we do provide . Contact us for a free quote.
There are different authorities in Dubai such as Trakhees , DDA and DM. we take approvals from all authorities in UAE. Contact us to get the list of documents required.
It depends on so many factors such as submitting correct documents , professional drawings, knowing all rules and regulations etc. we do professionally all works related to document submission.
We do provide fitout drawings, interior renderings, architectural Drawings, mep drawings for authority approvals.
We need to get dm/dda/trakhees approval & dcd approvals for Mezzanines in Dubai. Architectural Drawings, MEP drawings for authority approvals.
Yes we provide design load calculations for the mezzanine Floors in dubai.



