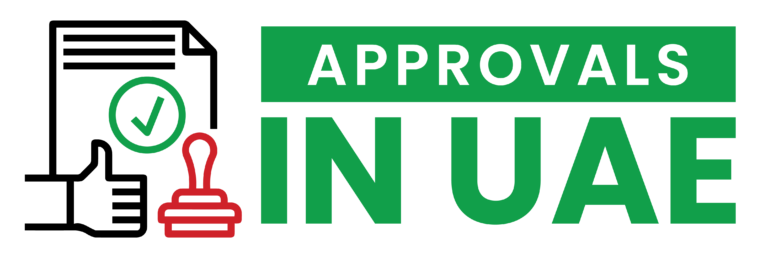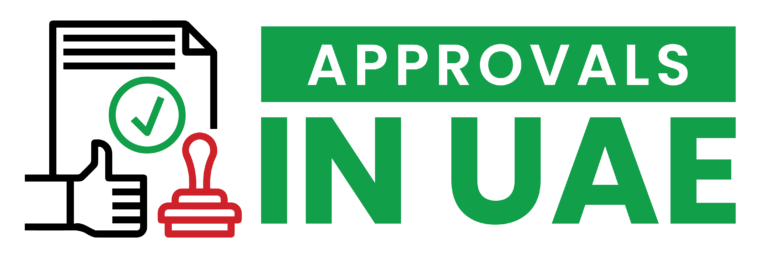
List Of Documents Required For Dubai Civil Defence Submission
The fact that Dubai has been named one of the top 10 safest countries in the world is a testament to the well-founded laws and regulations implemented by its various government sectors. Low crime rates contribute to the high level of safety in the city which contributes to Dubai’s international recognition. The construction industry and engineering industry take pride in this fact. As one of the government agencies, Dubai Civil Defense or DCD ensures the safety of the people at all costs. They ensure safety both inside and outside of buildings and infrastructures.
- DCD Approval: Drawing Submission
A high-quality safety and security system is provided by the authority by strictly following the Dubai Civil Defence Approval Procedure.
The DCD requires approval and inspections of industrial and commercial facilities, commercial establishments, and apartment complexes prior to, during, and after construction and renovation in Dubai.
- DCD Drawing Submission: Required Drawings & Details
In order to obtain approval from Dubai Civil Defence, clients, contractors, and engineering consultants must comply with the approval process. In order to meet the requirements of the DCD approval, it is necessary to prepare documents and drawings with details that should qualify under the standards for DCD approval. As part of the Dubai Civil Defence Approval Procedure drawing submission, here are the required drawings and details that need to be included.
1. Cover Sheet
2. Key Plan
Highlight units with Rev-cloud
3. Existing Floor Plan
2-hours Fire-rated wall in Red color
1-hour in Blue color
4. Proposed Floor Plan
2-hour Fire-rated wall in Red color
1- hour in Blue color
5. Flooring Layout
Example: Ceramic, Parquet, Carpet, and others.
6. Ceiling Layout
Example: 60×60 Gypsum Tile, Plain Gypsum, Aluminum, and others.
7. Section
Showing vertical dimensions.
8. Existing Sprinkler Layout
Sprinkler Pipes are in Green color
Sprinkler Head in Red color
9. Proposed Sprinkler Layout
Sprinkler Pipes are in Green color
Sprinkler Head in Red color
10. Existing Smoke/Heat Detector Layout
Circuits are in Red color
11. Proposed Smoke/Heat Detector Layout
Circuits are in Red color
12. Existing Emergency & Exit Light Layout
Circuits are in Green color
13. Proposed Emergency & Exit Light Layout
Circuits are in Green color
14. Furniture or Equipment Layout
15. Device Typical Details
- DCD Drawing Submission: Required Documents
• Trade license copy
• Copy of Ejari or Tenancy Contract
• NOC from building owner/real estate/management
• Affection plan
• Drawing review charges AED 1020
• Existing and proposed drawings
In addition to providing engineering and approval services from various authorities, Our Team provides approval services from DCD Approvals as well. With our commitment to speedy and accurate approval processes, we can guarantee that your requirements will be completed and submitted, as well as a process to acquire approvals. As one of the best engineering consultants in Dubai, our company aims to share the vision and objectives of the Dubai Civil Defence as part of its mission.
FAQ
The main contractor must approach the Typing Center to prepare the Green File (the suspension file is
green and contains A). All fire related certificates, B)DCD approved Drawings, C).Application form, D) Fit Out
permit (typing Centre may charge around 150 dhs )
In addition to the main contractor representative, a fire alarm and firefighting contractor must be present at the site (make sure the fire technician has a valid delegate card).
You should always speak with your fire contractor and building management before selecting a date for the site
inspection. Your fire alarm and firefighting contractor should be notified at least 2-3 days in advance of the DCD inspection to ensure their availability.
On site inspection day, the DCD inspector will contact the main contractor’s representative from
his mobile. The main contractor must send him the location and application number via WhatsApp. To make
the inspector’s navigation easy and save his time, suggest to him an exact location near the premises where he
can park his vehicle.
DCD calls usually occur between 7:40 AM and 2 PM (usually 8 am to 2 pm).
In order to show DCD inspectors the approved drawings and all certificates, they must enter the unit, if they
find all documents are there, and drawings are okay, they will insist the fire technician check out the
smoke/heat detectors. Fire alarm sirens must be heard clearly by the inspector. If everything goes well, then
you should receive your COMPLETION CERTIFICATE on the same day (on the spot, on the main contractor’s
portal).
A DCD inspection costs 50 fils/m2 (normally takes around 5-15 working days). An additional AED 1000 dhs will
be charged for emergency inspections (usually within three days).
It is necessary to attach the “LEGAL TRANSLATED Fitout Permit” (from English to Arabic).



