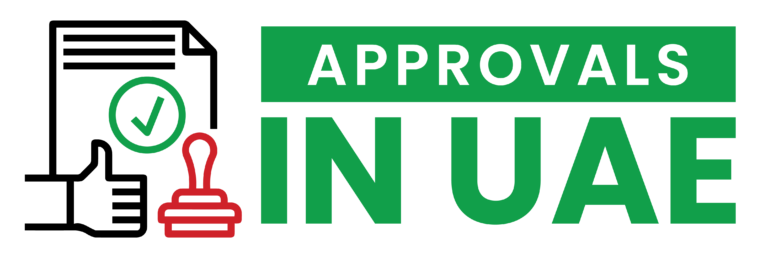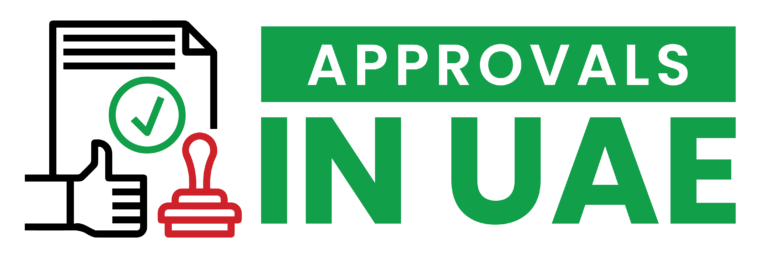
DCD Approval Services
- Dubai Civil Defence Approval Services
- Documents and Drawings Required for Dubai Civil Defence Approval Services
1. Water supply layout
2. Power layout
3. HVAC and Ventilation layout
4. Mechanical equipment schedule
5. Power layout indicating meter location
6. Lighting layout
7. Fire alarm and firefighting layout
8. LPG layout
9. Grease interceptor for kitchen/restaurant
10. Coordinated reflected ceiling plan with final MEP Fix layout
11. Load schedule
12. Single line diagram
1. Trade license copy of the Tenant
2. NOC from Building owner/real estate/management
3. Affection plan (plot drawing)
4. Existing and proposed drawings (as per new requirements)
1. Key plan
2. Existing floor plan Proposed floor plan
3. Flooring layout (eg:-ceramic, parquet, carpet…)
4. Ceiling layout (eg:- 60×60 gypsum tile, plain gypsum,
aluminium…..etc)
5. Furniture/equipment layout
6. Section (showing vertical dimension)
7. Cover sheet (we will add)
8. Existing sprinkler layout
9. Proposed sprinkler layout
10. Existing smoke/heat detector layout
11. Proposed smoke/heat detector layout Existing emergency & exit light
layout
12. Proposed emergency & exit light layout
13. Device typical details (we will add)

FAQ
There are different authorities in Dubai such as Trakhees, DDA, DM and DCD. We take approvals from all authorities in Dubai. Contact us to
get the list of documents required.



